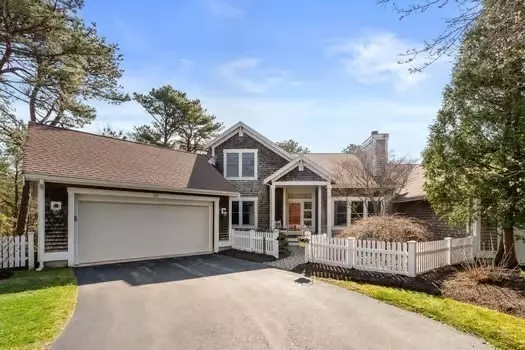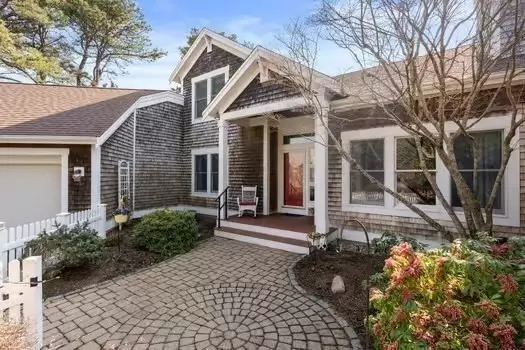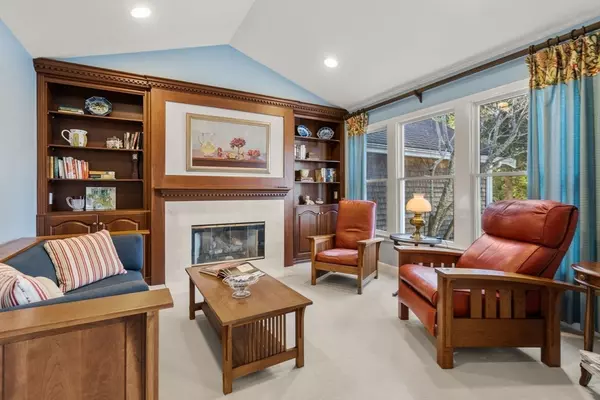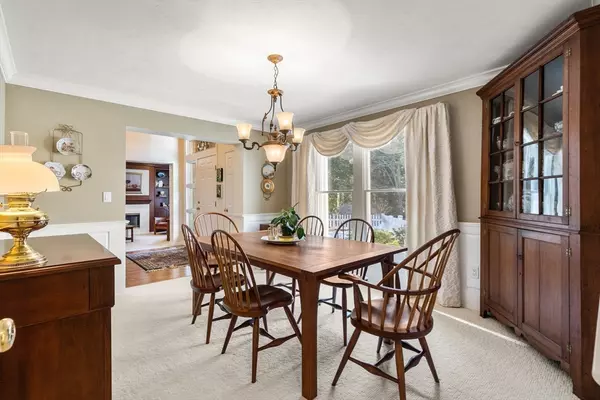$955,000
$995,000
4.0%For more information regarding the value of a property, please contact us for a free consultation.
19 Pine Cobble Plymouth, MA 02360
3 Beds
3.5 Baths
3,631 SqFt
Key Details
Sold Price $955,000
Property Type Single Family Home
Sub Type Single Family Residence
Listing Status Sold
Purchase Type For Sale
Square Footage 3,631 sqft
Price per Sqft $263
Subdivision Pine Cobble
MLS Listing ID 73204593
Sold Date 07/01/24
Style Contemporary
Bedrooms 3
Full Baths 3
Half Baths 1
HOA Fees $325/mo
HOA Y/N true
Year Built 2000
Annual Tax Amount $9,893
Tax Year 2024
Lot Size 0.450 Acres
Acres 0.45
Property Description
This Charming Residence is situated in the sought-after Pine Cobble neighborhood, offering enchanting vistas of both a Vernal Pond & 1st hole of the Jones Golf Course~ Meticulously, maintained home welcomes you with a grand two-story staircase~ Great Room, boasting a cathedral ceiling, enlightening windows, built-in features, overlooking a serene wooded area at the rear of the property~Gourmet kitchen offers casual dining leads out to an oversized deck, from which a stone stairway descends to a beautiful backyard patio~1st floor also includes a Dining Room, Living Room w/ Gas fireplace & custom shelving~Primary suite, located on main level, features 2 closets & spacious bath w/ double vanity, shower & tub~Upstairs, 2 additional bedrooms that share full bath~Lower level hosts Family Room, office, versatile flex spaces, wet bar & another full bath with walkout~Secluded atmosphere but yet provides convenient access to vibrant Village Green, Stonebridge Clubhouse, cabaña, pool & amenities~
Location
State MA
County Plymouth
Area Pinehills
Zoning RR
Direction Route 3 to Exit 7 ~ L@ Pinehills R@ Stonebridge Rd R@ Pine Cobble
Rooms
Family Room Flooring - Wall to Wall Carpet, Wet Bar, Recessed Lighting, Slider
Basement Full, Partially Finished, Walk-Out Access, Interior Entry, Radon Remediation System
Primary Bedroom Level First
Dining Room Flooring - Wall to Wall Carpet, Wainscoting, Crown Molding
Kitchen Flooring - Hardwood, Dining Area, Countertops - Stone/Granite/Solid, Deck - Exterior, Exterior Access, Recessed Lighting, Slider, Stainless Steel Appliances
Interior
Interior Features Cathedral Ceiling(s), Ceiling Fan(s), Closet/Cabinets - Custom Built, Recessed Lighting, Bathroom - Full, Bathroom - With Shower Stall, Great Room, Loft, Office, Bonus Room, Bathroom, Wet Bar, Wired for Sound
Heating Forced Air, Natural Gas
Cooling Central Air
Flooring Flooring - Wall to Wall Carpet
Fireplaces Number 1
Fireplaces Type Living Room
Appliance Gas Water Heater, Water Heater, Oven, Dishwasher, Disposal, Microwave, Range, Refrigerator, Washer, Dryer, Plumbed For Ice Maker
Laundry Closet/Cabinets - Custom Built, Flooring - Stone/Ceramic Tile, Electric Dryer Hookup, Washer Hookup, First Floor
Exterior
Exterior Feature Deck - Wood, Patio, Rain Gutters, Sprinkler System, Screens, Fenced Yard
Garage Spaces 2.0
Fence Fenced/Enclosed, Fenced
Community Features Shopping, Pool, Tennis Court(s), Walk/Jog Trails, Golf, Bike Path
Utilities Available for Gas Range, for Electric Oven, for Electric Dryer, Washer Hookup, Icemaker Connection
View Y/N Yes
View Scenic View(s)
Roof Type Shingle
Total Parking Spaces 3
Garage Yes
Building
Lot Description Cul-De-Sac, Wooded
Foundation Concrete Perimeter
Sewer Private Sewer
Water Private
Architectural Style Contemporary
Others
Senior Community false
Read Less
Want to know what your home might be worth? Contact us for a FREE valuation!

Our team is ready to help you sell your home for the highest possible price ASAP
Bought with Jill Reddish • William Raveis R.E. & Home Services






